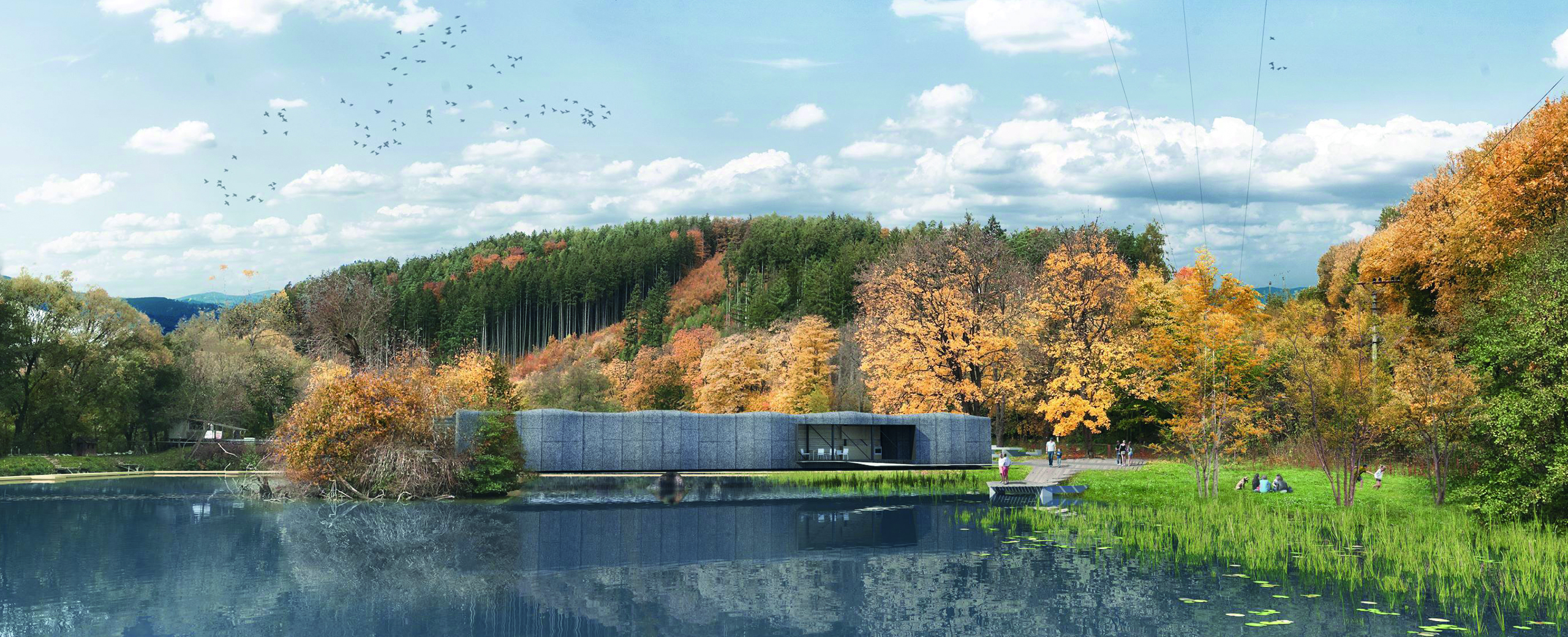- RO_AR Szymon Rozwałka architects /
- ROAR FUUZE ADA s.r.o.
- Wyspiańskiego 11b/3 / Nové sady 988/2
- 72-600 Świnoujście / 602 00 Brno
- Studio:
- Husova 13, 602 00 Brno, Czech Republic
- tel.:
- (CZ) +420 606 372 962
- (PL) +48 691 504 684
- e-mail: roar@ro-ar.eu

Szymon Rozwałka was born in 1970 in Szczecin, Poland. In 1989-1995 he studied at the Faculty of Civil Engineering and Architecture of the Technical University of Szczecin. In 2001, together with Paweł Wachnicki, he founded the architectural studio C+HO_aR in Szczecin, which in 2007 split into two separate studios in Szczecin and Olomouc.
Since 2012, he owns RO_aR architects.
In 2024, together with Ada Rypl Žabčíková and Jaroslav Sedlák, he founded ROAR FUUZE ADA s.r.o., based in Brno.
He is a member of the National Chamber of Polish Architects and the Czech Chamber of Architects.
He runs a studio at the Department of Experimental Design, Faculty of Architecture, Brno University of Technology.
Szymon Rozwałka narodil se v roce 1970 v polském Štětíně. V letech 1989–1995 vystudoval Fakultu stavitelství a architektury Technické univerzity Štětín. V roce 2001 spolu s Pawłem Wachnickim založil ve Štětíně architektonický ateliér C+HO_aR, který se v roce 2007 rozdělil na dva samostatné ateliéry ve Štětíně a v Olomouci.
Od roku 2012 vlastní kancelář RO_aR architects.
V roce 2024 založil společně s Adou Ryplovou Žabčíkovou a Jaroslavem Sedlákem společnost ROAR FUUZE ADA s.r.o. se sídlem v Brně.
Je členem Izby Architektów Rzeczpospolitej Polskiej a České komory architektů.
Vede ateliér na Ústavu experimentální tvorby Fakulty Architektury VUT v Brně.








