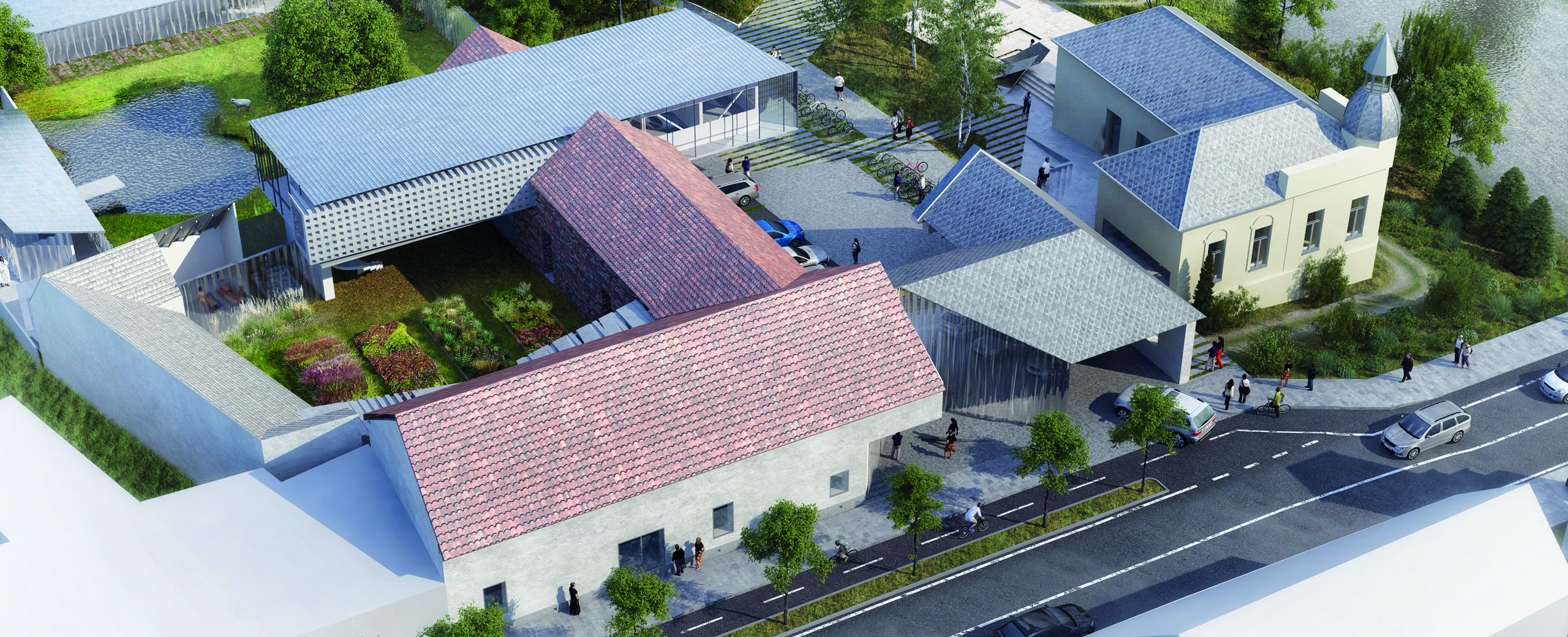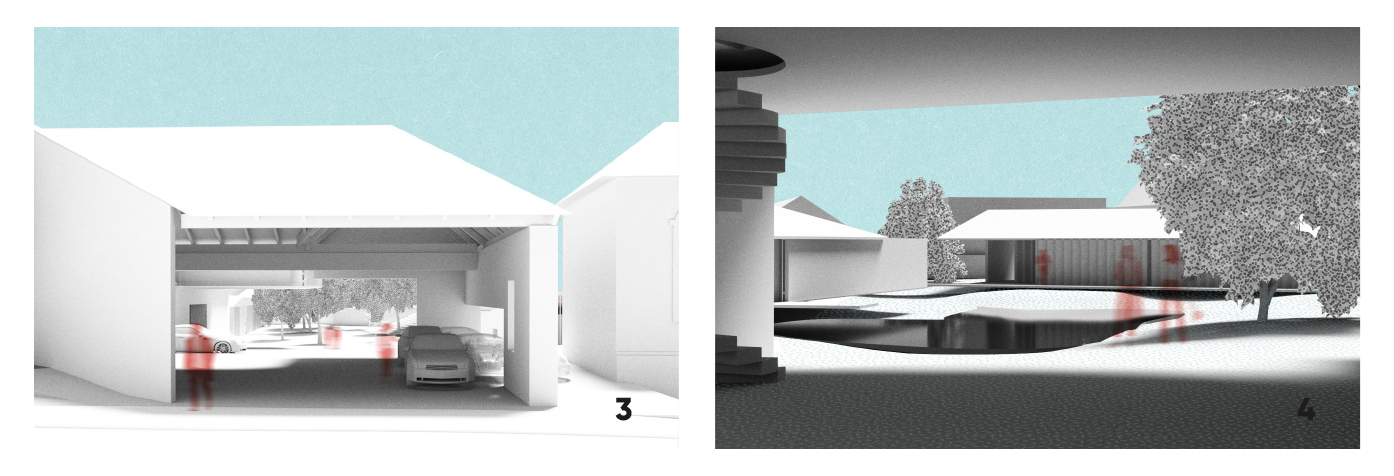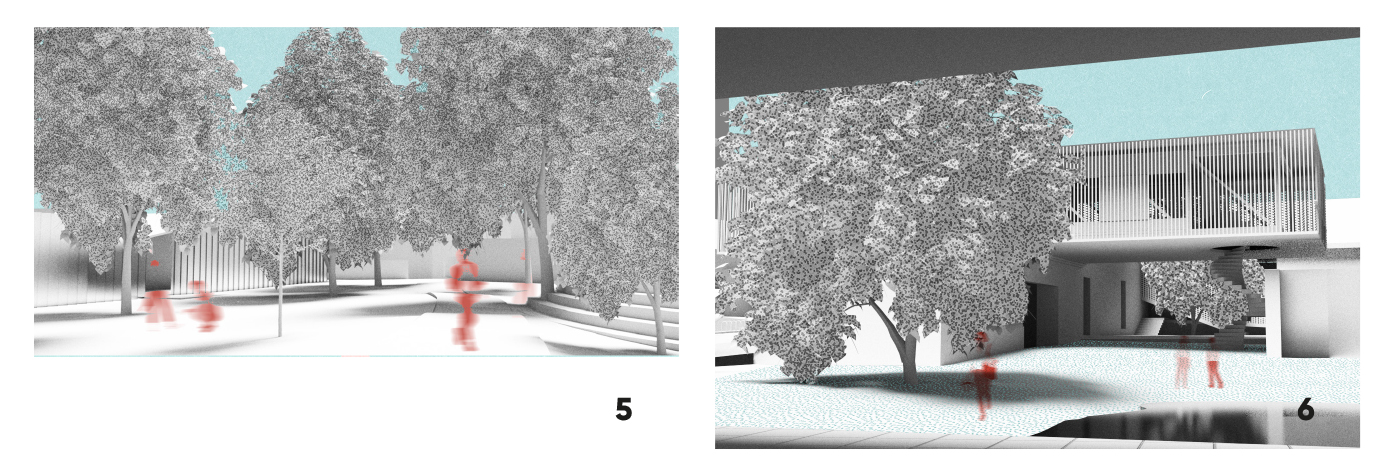The original farmhouse and adjacent land lies in direct relation to the natural feature of the river and the surrounding greenery. The riverside element is used in the design of the green and water spaces in the proposal. Growing greenery lines the edge of the site, and connects the proposed site to the river.
The site lies at the junction of several main pedestrian routes towards the village centre. Part of the pedestrian circuit passes through the site, which has become one of the main determinants of the design concept. The various routes interact and direct pedestrian movement in relation to the landmarks of the village, of which the proposed complex will undoubtedly be one in the future.
One of the determinants of the design is the projected anomaly of the pedestrian circuit, which will strengthen the relationship between the pedestrian route and the new functions of the complex. The path passes through the complex of buildings and areas to the end of the site, where it continues as a pedestrian route around the village square.
The map shows the pedestrian links to the village green. The green of the waterfront flows into the middle of the proposed area – the pedestrian route is lined with distinctive planting and large green courtyards belonging to the different functional zones of the proposal. These areas are visually and communicatively interconnected.
The concept includes a traffic solution and the design of parking areas. Due to the new infill of the existing buildings and the extension, we are adding parking spaces on the site in order not to overburden the adjacent urban parking areas. The entrance and exit for cars will be from Olomoucká Street.
The entire site and most of the original and new buildings are located in the flood zone – the 100-year and 50-year water zones, which means low to moderate flood risk. We reflect this in the design by using elevated and lightweight structures to resist these conditions.
CONCEPT
It is evident from the drawings of the surrounding development that the design seeks to be sensitive to the local character of the development, whilst using contemporary forms of architecture. The site consists of four main zones that interact with each other and their functions are interconnected (visually and communicatively).
City: the main part of the complex will be full of life, people, cars, bikes. Urban life in its full glory. Different functions, different characters.
Forest: dense concentration of greenery lining the walking route through the site. Thickening of tall greenery separates the public part of the site from the adjacent private land. It also encloses the Meadow area from the west. In the centre, covered parking in the form of a landscaped amphitheatre
Meadow: is a semi-enclosed space of intimate meadow-glade character with a large fruit tree and a pond in the middle. Enclosed to the west by the LESA element, to the north by a light pavilion of a small zoo, to the east by a similar pavilion of a sauna, to the south by the superstructure of the accommodation, under which a passage leads to an enclosed patio
Patio: The most enclosed part of the area. A space of silence and contemplation in the form of a herb garden. The enclosure of the space is reinforced by the newly proposed objects: a circulation corridor and staircase, a lounge bar at the entrance to the wellness area and an accommodation extension.
Entrance Foyer + Shop: the selected volume from the corner of the existing building highlights the entrance to the foyer and shop.
Entrance: The shed-like structure covers the main vehicular entrance to the site and also creates an entrance to the foyer and shop.
Dispersal/Parking Zone: A large dispersal area defining the parking areas.
Restaurant / Terrace: the Art Nouveau building at the corner of the site becomes an exclusive restaurant with a new two-level terrace and a supply area below the terrace.
Brewery The existing farmhouse building houses the function of a small brewery. Rusticated brickwork, high open space of the original barn. Medieval.
Accommodation is a significant intervention and dominant element of the composition in the proposal. It separates the PATIO space from the LOOK space. Signals the main entrance to the brewery.
Amphitheatre Covered parking and access road to the farmyard at the rear of the area. The amphitheater itself hides undesirable features while creating a play space for children and youth. All amidst dense greenery
Wellness zone Lounge bar together with a relaxing spa zone with saunas and pools in direct connection with the natural elements of the concept (herb garden and meadow).
Zoo / Farm building One of the new buildings in the Meadow section is a small zoo pavilion, which is one of the experiential elements of the design.









